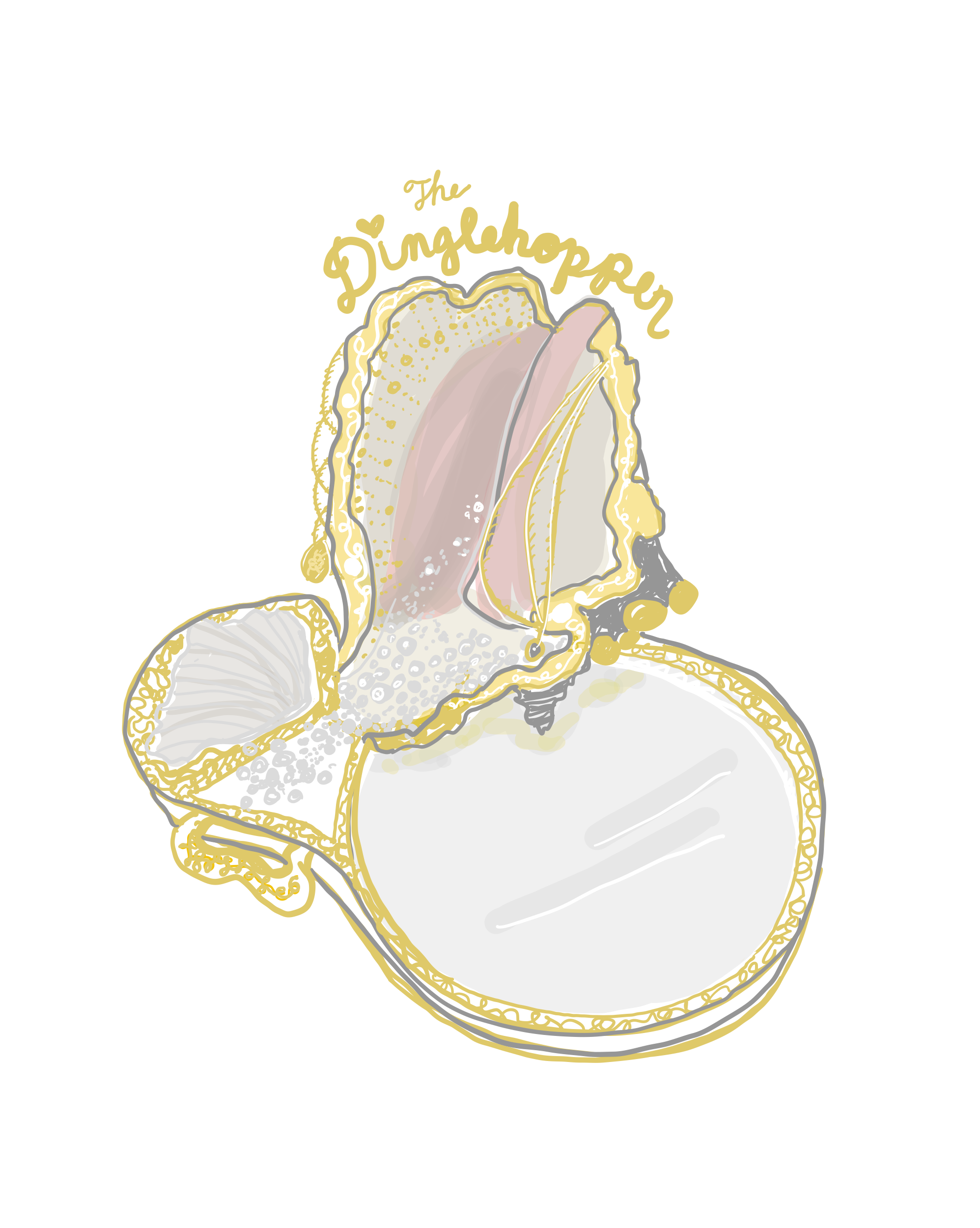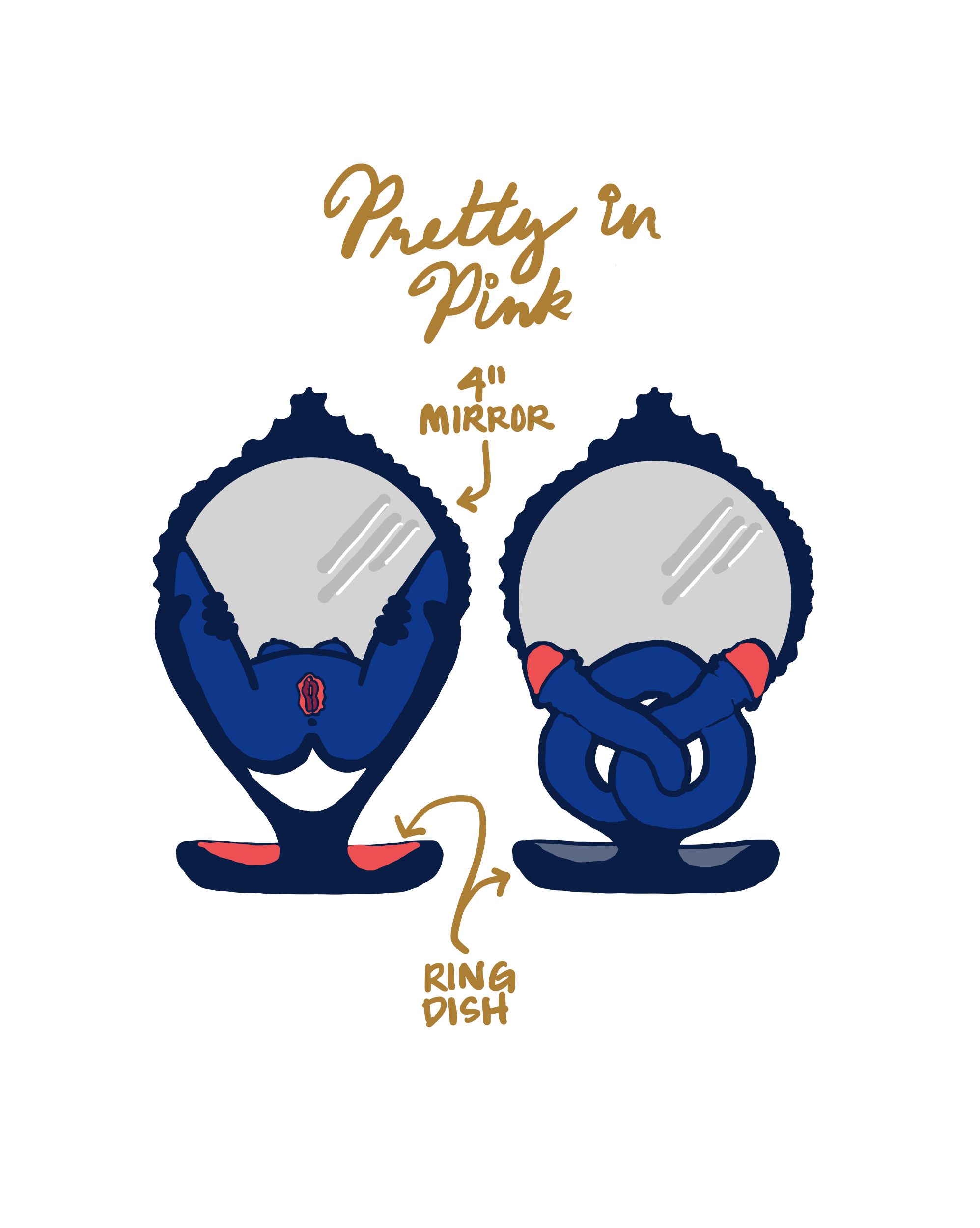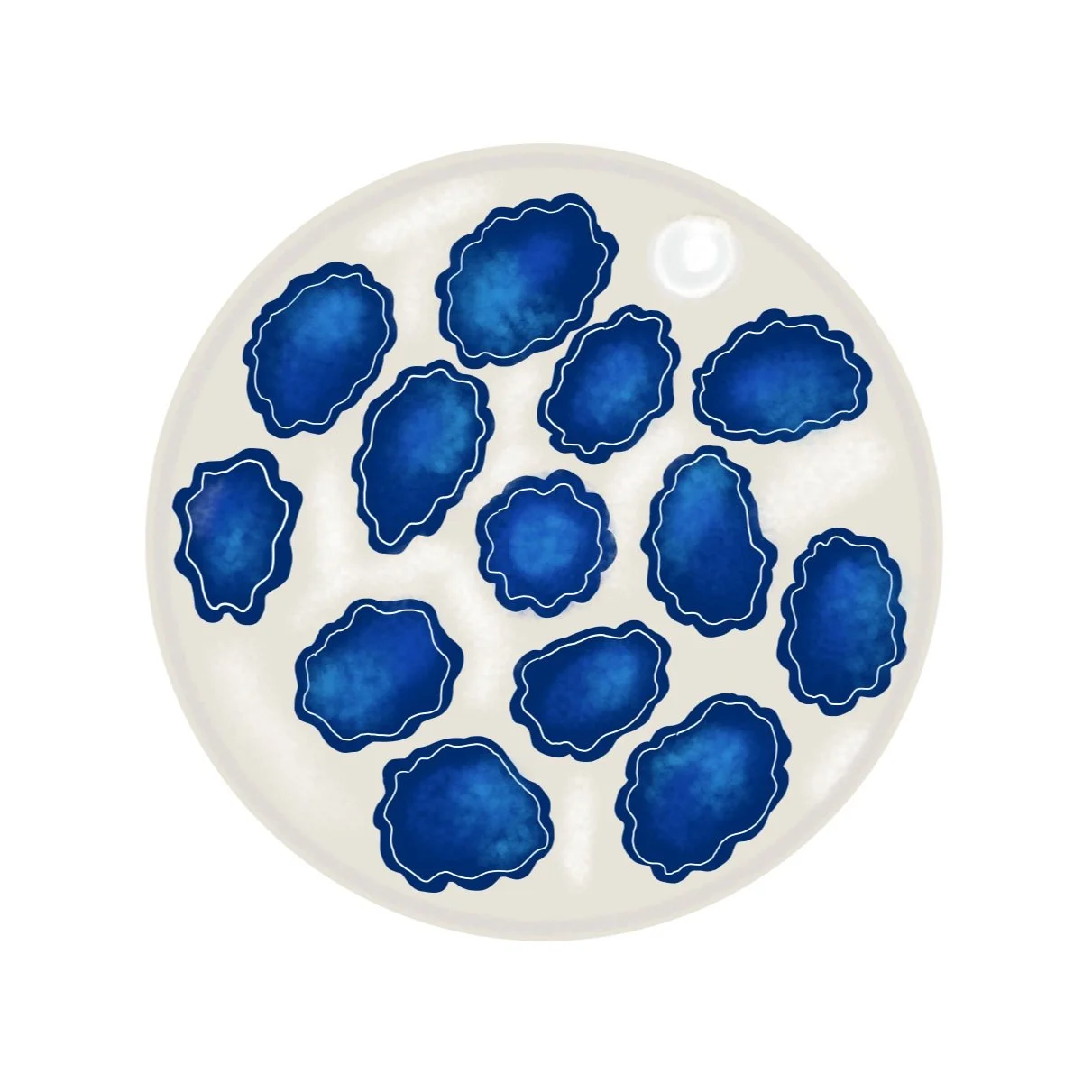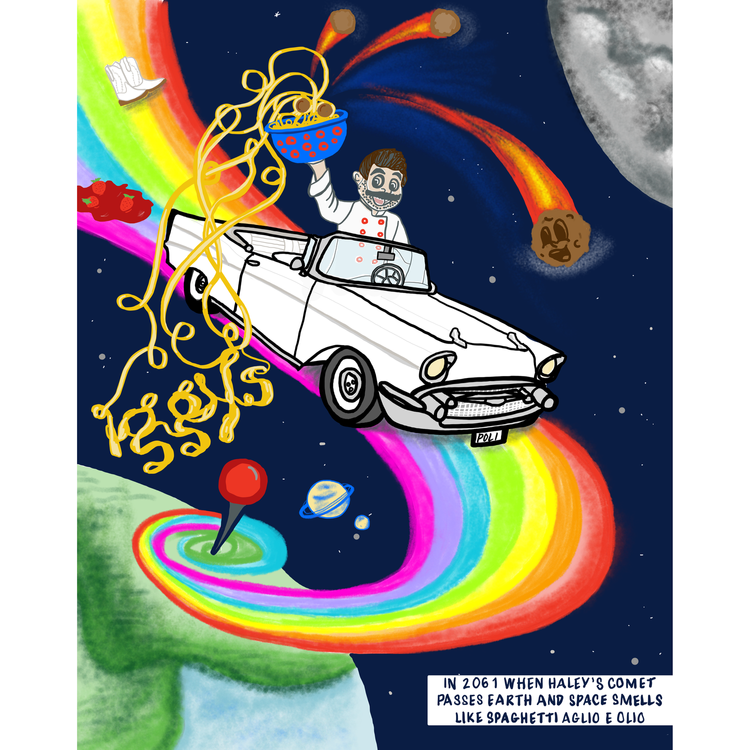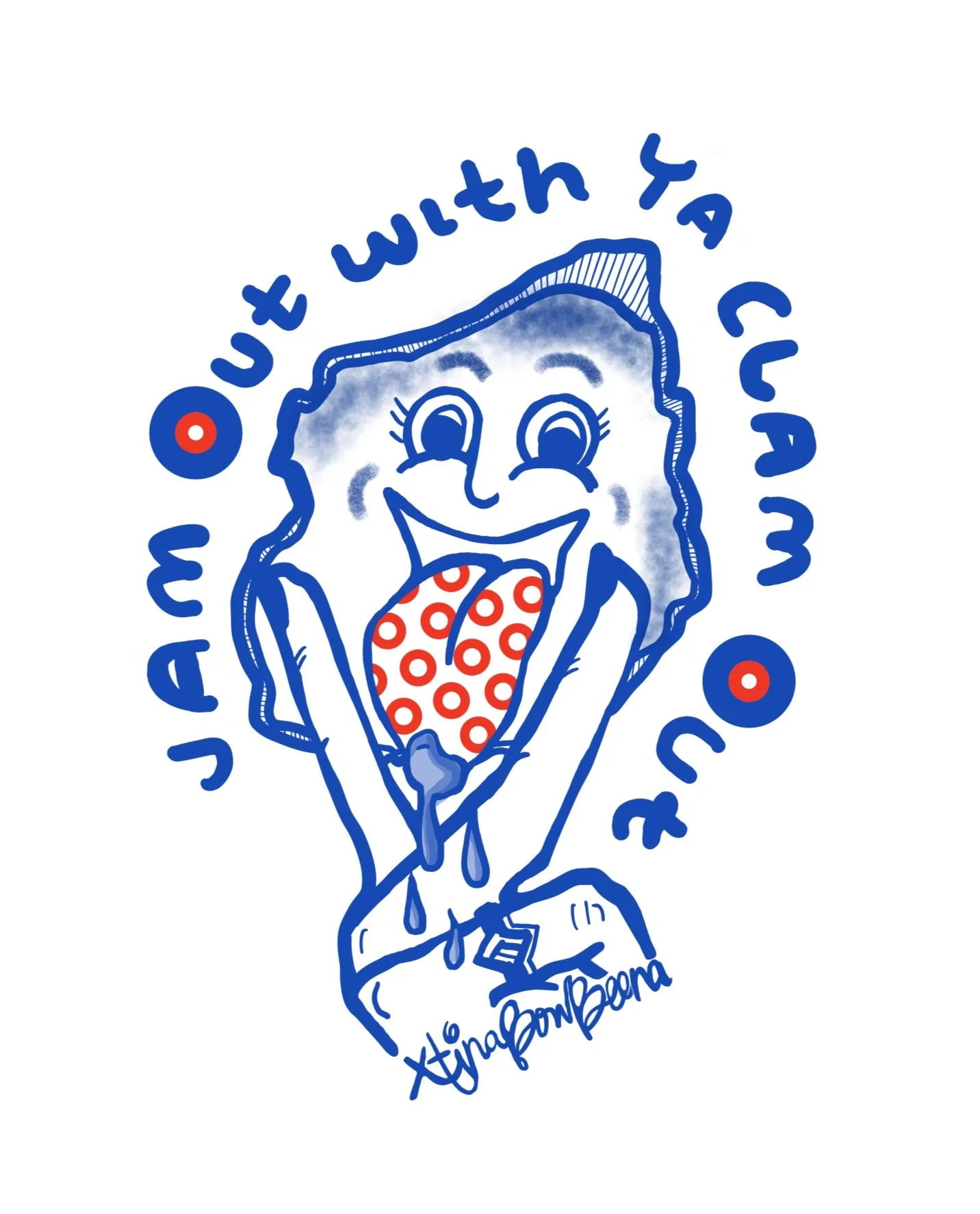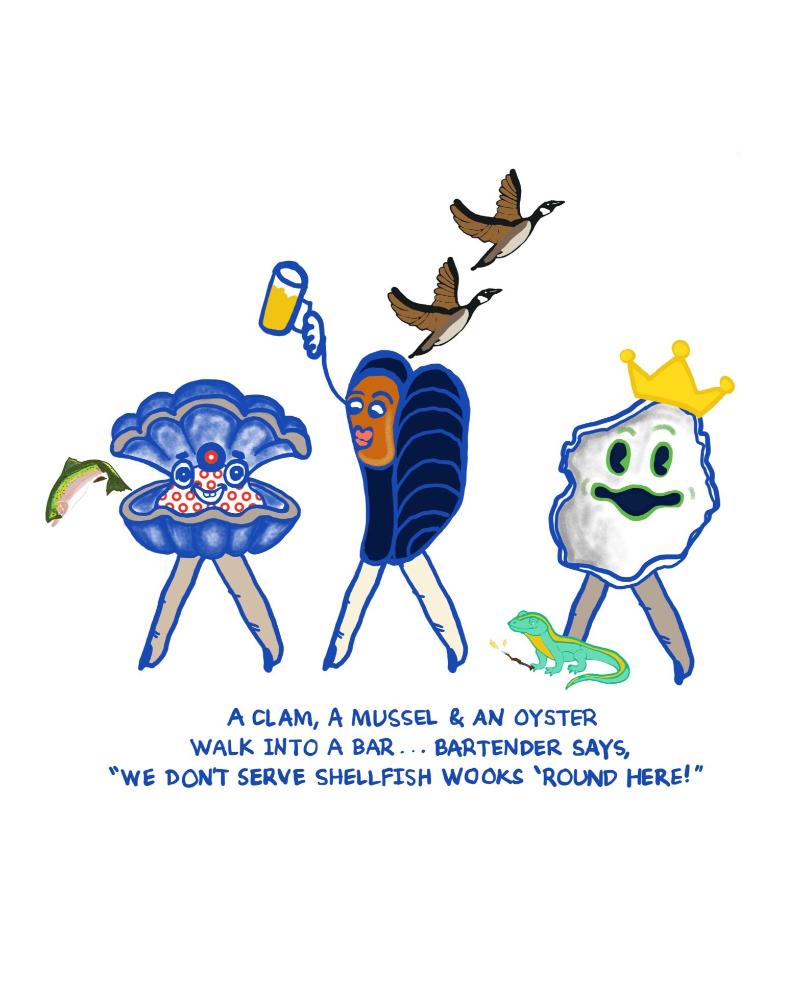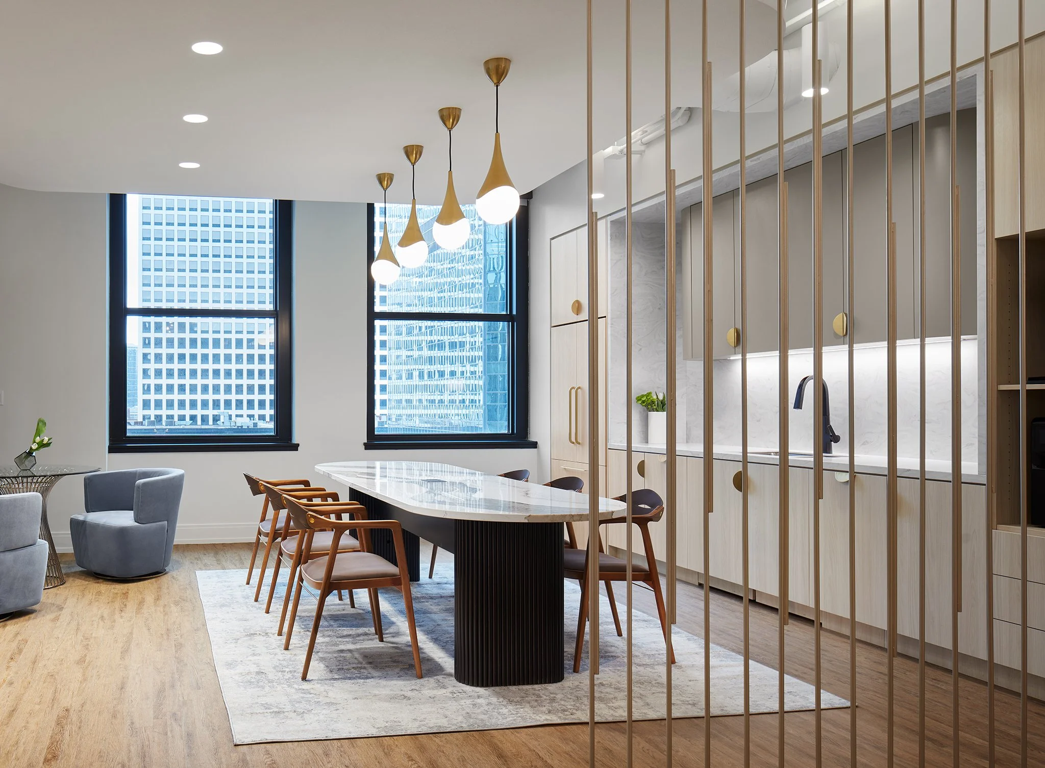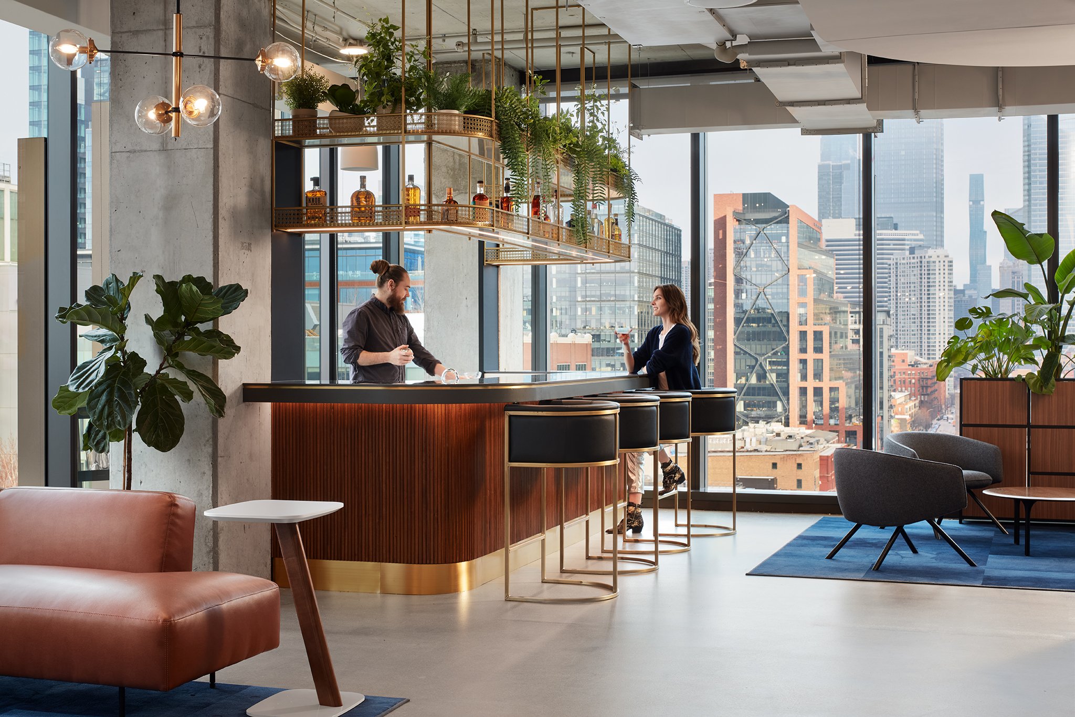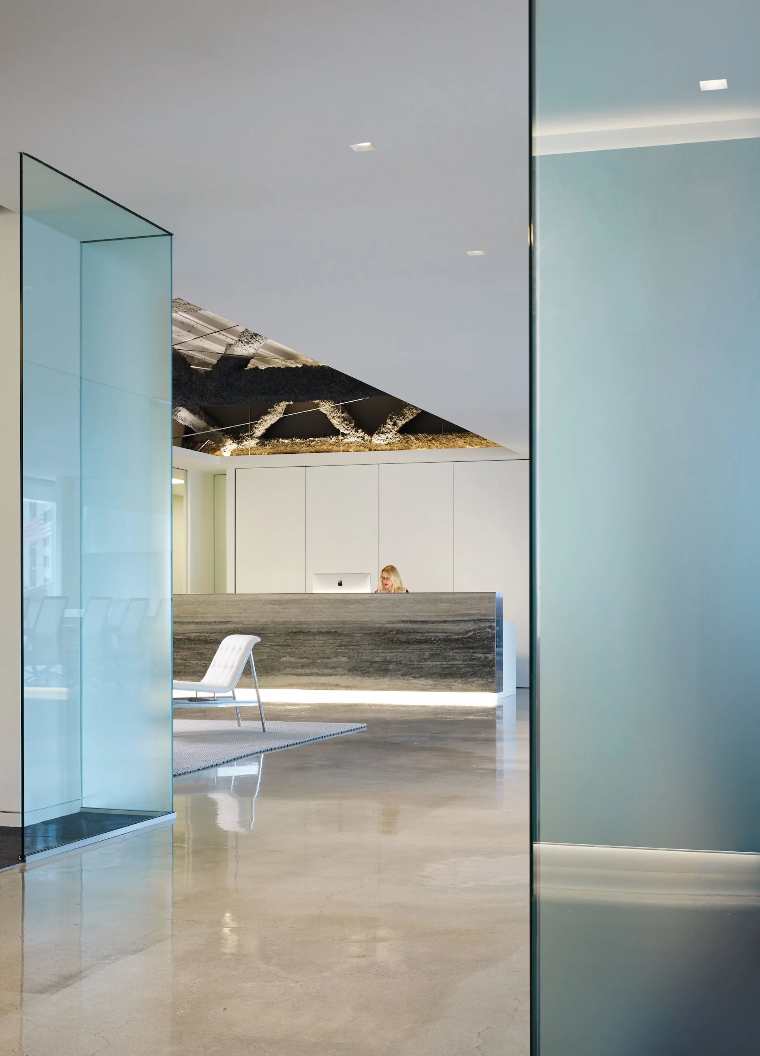
Explore my Multidisciplinary Design work of Artful Objects, Illustration, Architecture & Interiors
Artful Objects
From clay, glass, and forgotten things, I transform everyday objects into whimsical & quirky feminine stories.
-
![]()
Lips Nips Hips Bottle
-
![]()
Collar Pins
-
Queen Conch Vanity Tray
-
![]()
Oyster Catch All Dishes
-
![]()
Pretty in Pink Hand Mirrors
-
![]()
Ceramic Oyster Plates
-
![]()
Oyster Bolo Ties
Illustration
My graphic style is a playful mix of nostalgic Saturday morning cartoons with a modern adult edge, celebrating imperfection and whimsy.
-
![]()
Caruso Family Crest
-
![]()
Chicago Phish Tour Art
-
![]()
Iggy's Haley's Comet
-
![]()
Oyster Plates
-
![]()
Oyster Topography
-
![]()
Caviar Plate
-
![]()
Ceramic Concept Art
-
![]()
Phish Riviera Maya Art
-
![]()
Phish Run Like an Antelope
-
![]()
Couch Tour Phish Art
-
![]()
Clippy Phish Art
-
![]()
Jam Clam
-
![]()
Shellfish Wooks
Architecture & Interiors
My portfolio consists of over 18 years of engaging workplace interiors, architecture & experiential design.
-
![]()
West Loop Coworking Suite
East meets West in this co-working suite, blending Fulton Market’s industrial edge with Central Loop polish. Concrete breeze blocks define space and add texture, while an open central forum anchors the light-filled layout—part hangout, part workspace, all community.
-
![]()
Old Post Office
This marketing suite at the Chicago Old Post Office honors its industrial-Deco roots while adapting for a post pandemic workplace. We highlighted original elements—steel windows, concrete columns, a restored mail chute—and layered in vintage graphics, postal relics, and flexible layouts to support distancing and storytelling. Now home to a cryto tech firm, the space blends history with high-function design.
-
![]()
Chicago Tribune HQ
After nearly a century in Tribune Tower, the Chicago Tribune’s move to Prudential Plaza called for a modern space that honors its legacy. Our design blends open, flexible work zones with media-ready features—like a breaking newsroom, test kitchen, and bold central stair—capturing the pace and purpose of a 21st-century newsroom.
-
![]()
Sammons Financial
Sammons Financial’s new office at the Old Post Office blends historic charm with modern flexibility. Art Deco details—soft greens, tambour millwork, and curved metal screens—define a warm, welcoming entry, while open workspaces and shared leadership zones reflect the company’s inclusive culture.
-
![]()
RWE Chicago
RWE Renewables’ transformed Chicago office spans three floors, linked by a striking stair and 25’ living wall overlooking the river. Designed for flexibility, connection, and sustainability, the space features a high-performance trading suite, biophilic elements, and a clean, bright palette that reflects RWE’s forward-thinking approach to renewable resources.
-
![]()
Confidential Law Firm
As the first major law firm in Fulton Market, this confidential client set a bold precedent with a tech-forward, inclusive office designed for connection and flexibility. Equal-sized private offices, shared corner spaces, and a variety of work settings support collaboration and client diversity—anchored by a skyline-view bar that brings the team together.
-
![]()
Chicago River Event Space
This riverfront amenities space balances contrast—soaring ceilings meet a cozy mezzanine, rich tones meet natural light. A dark, refined bar anchors the lounge, where custom millwork, warm woods, and elegant materials create a professional yet inviting atmosphere.
-
![]()
Sounding Boards Garden at Harmony Church
In response to the 2020 protests, we co-founded Sounding Boards—a nonprofit using public art to spark social change. What began as murals on boarded storefronts evolved into Sounding Boards Garden, a community space built from those same panels. The garden at Harmony Church offers North Lawndale a place for reflection, performance, and connection.
-
![]()
ActiveCampaign Chicago
ActiveCampaign’s office expansion builds on its employee-first culture with flexible work zones, playful details, and bold branding. A new stair connects two vibrant floors, anchored by a marquee-lit screening room, full-service coffee bar, and themed lounges—blending function, fun, and identity in one dynamic space.
-
![]()
Canopy Light Sculpture
The new owners of the iconic Diamond Building in Chicago, sought to re-engage the public and enhance the building’s role as a gateway to Millennium Park. We transformed the canopy with an immersive light sculpture that shifts with the sun by day and bursts into color at night. Coordinated with live audio for performances, the design creates an engaging public space that connects the building to Millennium Park.
-
![]()
Concept Event Center
In a digital age, we crave space that reaffirms our connection to human society, nature, and meaningful moments. The Heart of Aon is a flexible multi-purpose destination for presenting, entertaining, collaborating, performing, reflecting, and working. The design is immersed in the future of place, economy, technology, art, design, and innovation. It is an incarnation of the social fabric which binds us together. It says, ‘we made this’.
-
![]()
Pivot Design Chicago
This space captures the vision of Pivot Design's forward-looking leadership & award winning content. A neutral palette allows the firm’s work to be the hero. Polished concrete floors and exposed structural elements give the space a raw edge, while crisply detailed glass, millwork and lighting provide dramatic flourishes at key moments.
-
![]()
Confidential Family Office
Suite 1600 is a full floor headquarters office for a collective group of privately held business and philanthropic organizations. Throughout the suite, careful detailing minimizes the visual intrusion of structure, hardware, and engineered systems, allowing for the un-compromised beauty of pure space.



